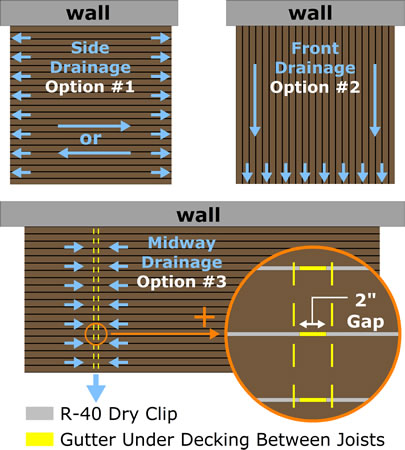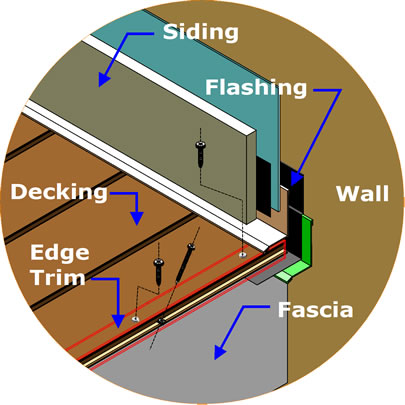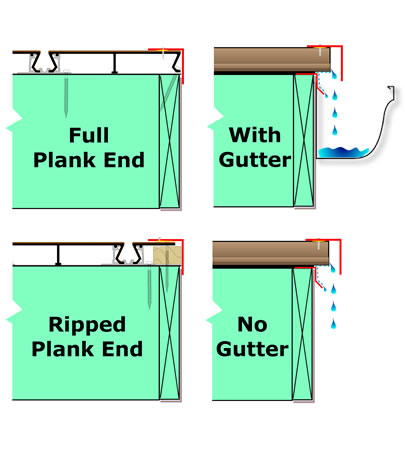
Waterproof Decking - Dry On Top & Below
The Versadry™ Waterproof Decking Solution is Watertight and Versatile. Create dry usable storage space under your deck WITHOUT THE PUDDLES ABOVE thanks to Versadeck's Dry Clip gutter design.

Versadeck's coating is 60-80 mils THICK


Why Versadry
 |
Brochure
 |
Design Notes
42" span/40 lbs. psf
36" span/60 lbs. psf
24" span/100 lbs. psf
Built with gasket seals
Lengths up to 32 ft
Light weight 2.8 lbs. psf
1/8" per ft pitch min
Pitch in plank direction
|
Dry Space Below Without the Puddles Above
Versadry™ is unlike other waterproof decking systems that lock together creating a continuous seal at the top requiring water to flow off the deck edges. Although the majority of the water may run off during a heavy rain, much is left on the surface leaving large puddles that can take days to dry up. Versadry™ allows water to run into the Dry Clip channels first allowing the deck surface to drain and dry quickly. The water then flows through these channels and off the deck edge or into a gutter. Versadry™ eliminates puddling and the need to squeegee water off your deck every time it rains. No need to squeegee means lower maintenance and a safer slip resistant deck solution with an under deck dry storage space below.
Waterproof - Water Flow Drainage Control
The Versadry™ two piece waterproof aluminum decking systems creates drainage and water flow options. Rain water can be directed to flow to and drain off the edges of the deck or in a specific location in the middle of the deck into a midway gutter. A midway gutter can be installed anywhere between two joists by simply stopping and starting the Dry Clip channels and leaving a two inch gap for the water to drop through. The water then drains into a gutter installed under the bottom of the decking running parallel between any two joists. You can also omit the Dry Clip altogether in an area where the deck doesn't need to be waterproof. These options can all be performed without splicing the planks. The result is a continuous consistent plank look from above, with a dry space storage area below with the water flowing and draining at ideal locations.
Attachment to a Wall
A Versadry™ Dry Clip is hooked onto the first plank and flipped into a vertical position connecting it to the the first leg that will be up against the wall. Another Dry Clip channel is then connected to the other plank leg in the standard horizontal position. The top of the first vertical positioned Dry Clip is then screwed into the wall and covered with self-adhering rubber tape flashing, sealed and overlapped with siding. The horizontally positioned Dry Clip is then screwed down to the supporting structure (the next plank to install will connect here). The first plank is now installed and you are ready to install the second and all the intermediate planks.
Plank to Plank Attachment
The Versadry™ Dry Clip extrusion creates a watertight gasket seal and fastens the decking to the supporting structure at the same time. The first plank to install should be the one that connects to the building wall (see Waterproof Decking Attachment to a Wall). The second plank is then hooked and locked into the previously installed plank's Dry Clip. A Dry Clip is then connected to the other plank leg and fastened to the supporting structure. Repeat this step on all intermediate planks. Once all intermediate planks are installed, the final finish plank is ready to be installed.
Finish Plank Attachment
The final plank to be installed may fit perfectly without it needing to be rip cut to fit. In this case a screw can be installed through the outer plank leg fastening it to the supporting structure. If the last plank needs to be rip cut to line up with the outer deck rim, a filler may be needed to support the cut plank end. After installing the filler block, cover the cut end of the plank with edge trim to hide the cut and filler for a clean finished look.
Light, Strong and Safer to Install
Compared to most wood and composite decking materials, Versadry™ aluminum decking is 2 to 3 times lighter, yet 2 to 3 times stronger. There is less structure needed to support the decking saving time and money. Heavy back breaking labor is dramatically minimized making installation easier, safer and more enjoyable. Versadry™ can be cut with the same saws used to cut wood. There is no need for special saws with metal cutting blades.
Extruded, Consistent Results
Versadry™ aluminum decking is always straight and consistent in width unlike most wood and many composite products. Versadry™ decking won't twist, shrink or warp over time when installed on a properly built supporting structure. The size and colors are always uniform. There is no need to pick and sort to strategically place them to hide inconsistencies and blemishes as with most wood and composite decking products. The final installed look is virtually flawless resulting in a pleasing, quality look and feel.
|
|
|
Versadry Benifits
|
|
Versadry Uses
|

|
|
Luxurious Look and Feel
No Ping Sound/Thick Coating
Slip Resistant / 3 textures
Dent Resistant
Non-Toxic /no V.O.C's
No Painting or Staining
No Warping or Shrinking
Non-Combustible as Class A
Stays Cooler in the Sun
Scratch & Stain Resistant
Environmentally Safe
|
|
Doubles the Sq Ft Value
Ideal for Multi-level Decks
Waterproof Rooftop Decks
Under Deck Storage Area
Dry Patio Space Below
No Squeak Quiet Design
Car Port Roof Top Decking
Garage Under Roof Deck
Multi Family decks
Watertight Decking
Protects Deck Frame
|

Versadeck's modular stair treads are avaialble with or without built in risers. Treads can span up to 60 inches without a center stringer. 80-100 mils of Versadeck's protective class "A" polyurea deck coating provides extreme wear resistance, traction and comfort.  Stair Treads Price List Stair Treads Price List
Decking Colors Thick Coating on Aluminum Decking

Versadeck's coating is 25 times thicker than the powder painted aluminum decking options. It's warranted virtually forever for you and transferable one time to the next home owner.

Versajoist Aluminum Deck Framing is a light strong joist alternative to a conventional wood deck frame. Deck frame from the ground up (aluminum joists, beams, posts and stairs).

Versadeck rooftop decks include everything you need from the materials, design plans, installation instructions to technical support. Options include Class "A" fire rated aluminum joist framing, plank or modular decking, stair treads, ramps and railing.  Rooftop Decks Price List Rooftop Decks Price List
Aluminum Decking Resources
|


![]() Stair Treads Price List
Stair Treads Price List


![]() Rooftop Decks Price List
Rooftop Decks Price List 
















